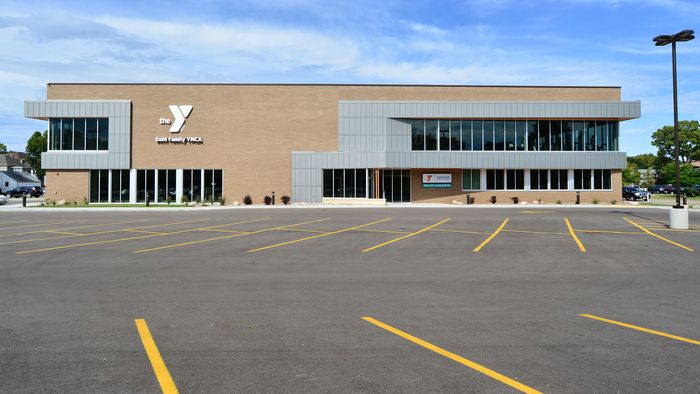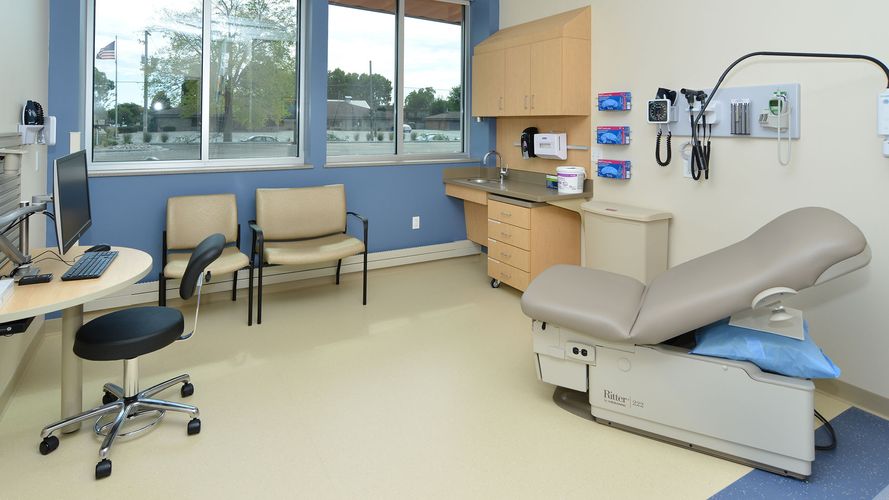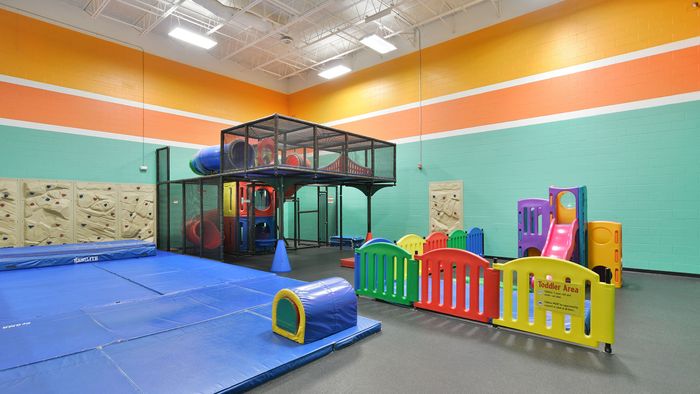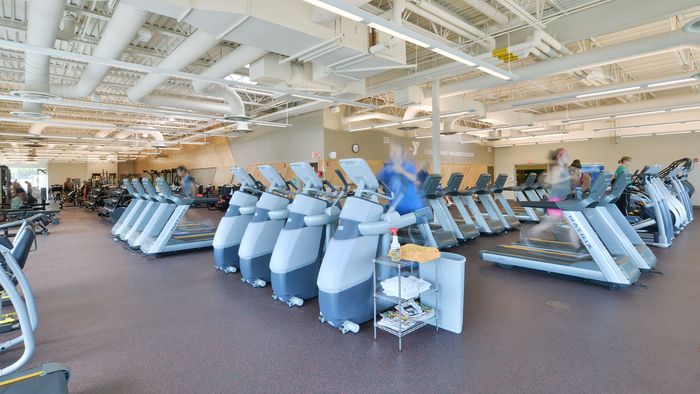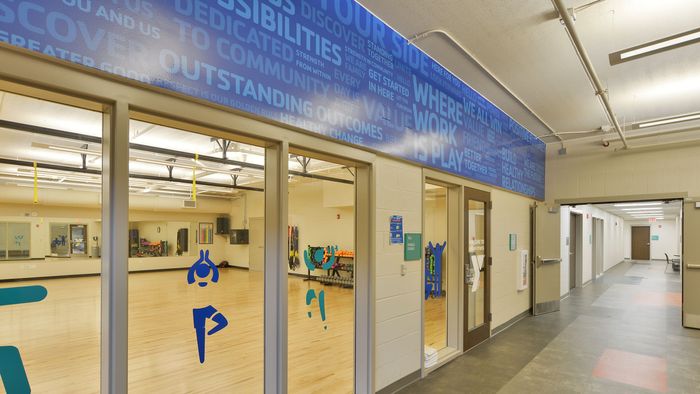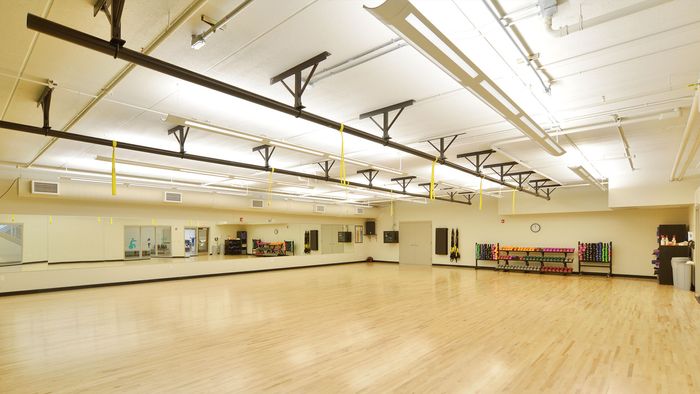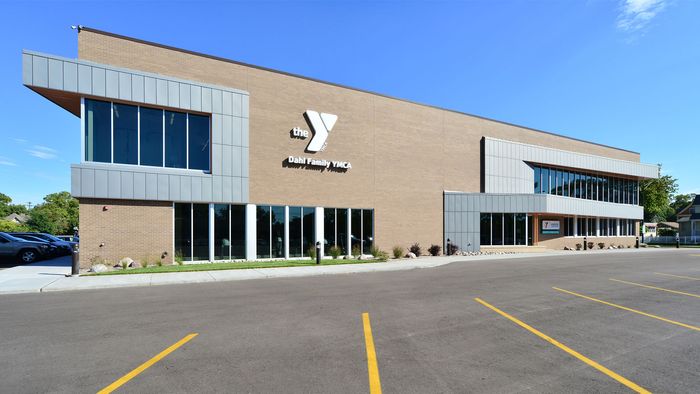The YMCA project consisted of an addition to the existing YMCA facility as well as remodeling of the existing building. New spaces on the first floor include a Healthy Living Center--a partnership between the YMCA and Gundersen Health System that includes a lobby, consultation room, bariatric exam, and multipurpose classroom. Also on the first floor are racquetball courts, an exercise gym, restrooms, housekeeping, a family fun center and prime time center. The second floor has a wellness center, restrooms, and training center. The remodeled lower level now houses a fitness studio, group cycling, massage area, boys locker room, laundry, mechanical room and server storage.
Construction Manager
General Building Contractor
- Owner: La Crosse Area Family YMCA
- Architect: River Architects
- Size: 35,594 sq. ft.
- Start Date: May 2015
- Completion Date: May 2016


