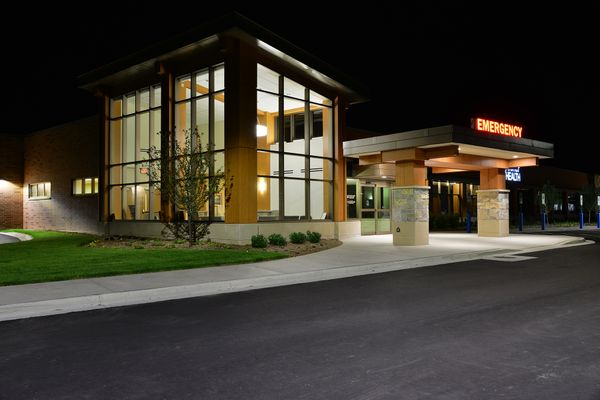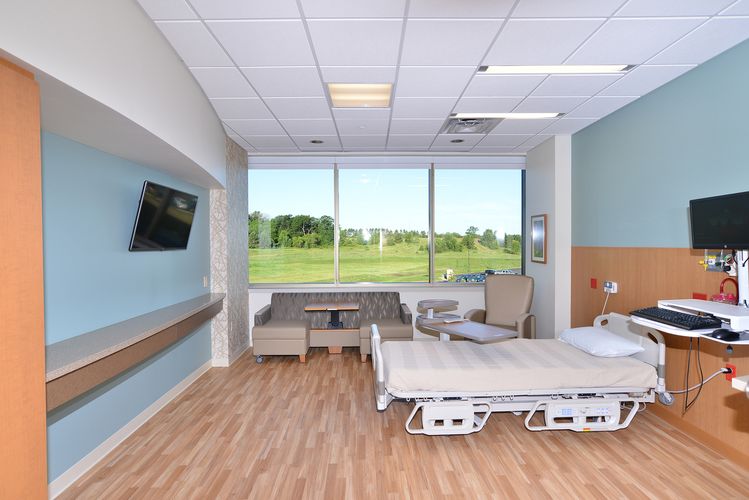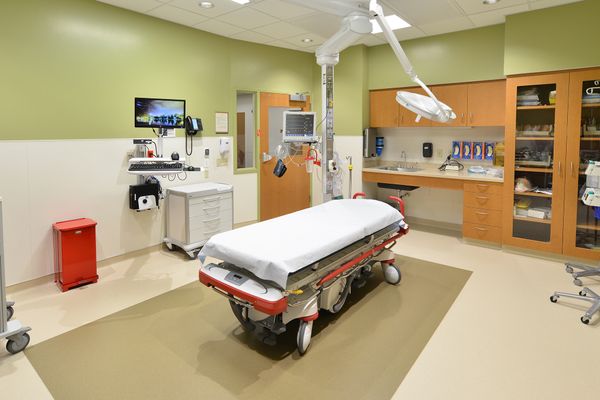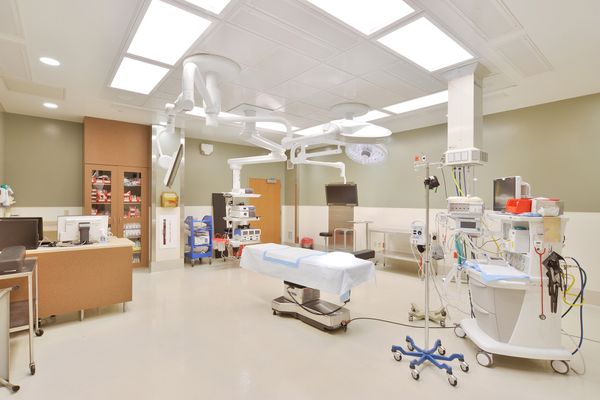Our team led this the new critical access replacement hospital project for Spooner Health System in Spooner, Wisconsin. The new hospital is approximately 80,000 square feet with a potential new medical office building. Features of the facility include state-of-the-art equipment, designated space for specialty clinics, Emergency Department, many privacy features, and utilizes a significant amount of natural light throughout the facility.
We’ve been very happy from the planning stages to their onsite construction foreman we’ve seen nothing but professionalism and always putting the best interest of us first. I don’t think you can go wrong hiring Market & Johnson.
General Building Contractor
- Owner: Spooner Health System
- Architect: BWBR Architects
- Size: 81,150 sq. ft.
- Start Date: July 2014
- Completion Date: December 2015






