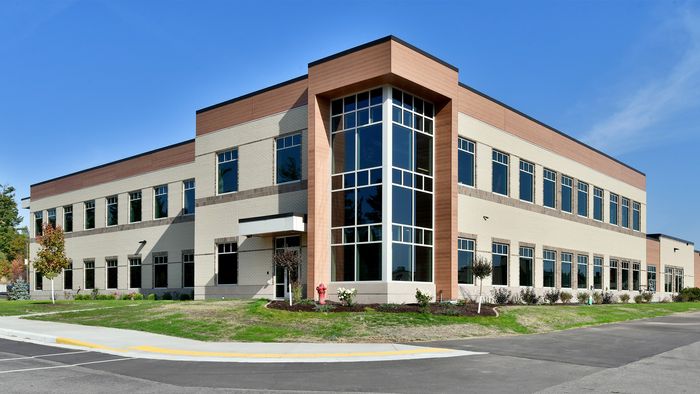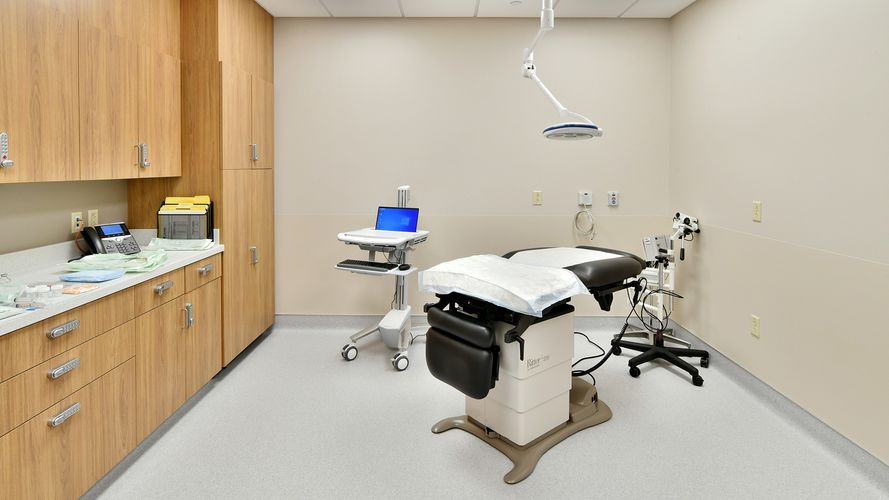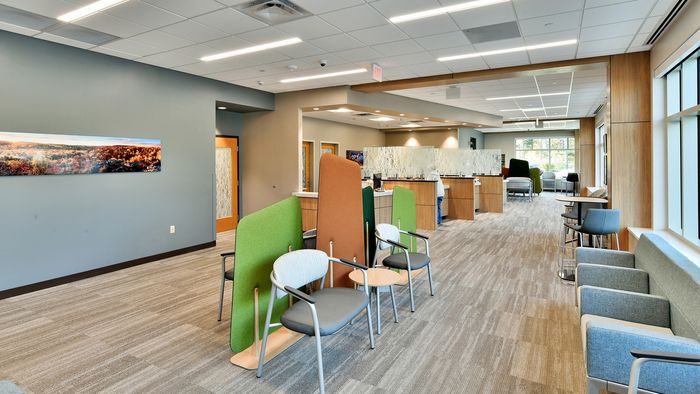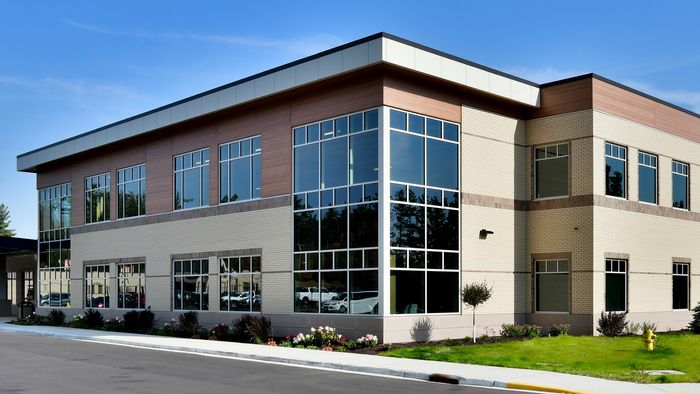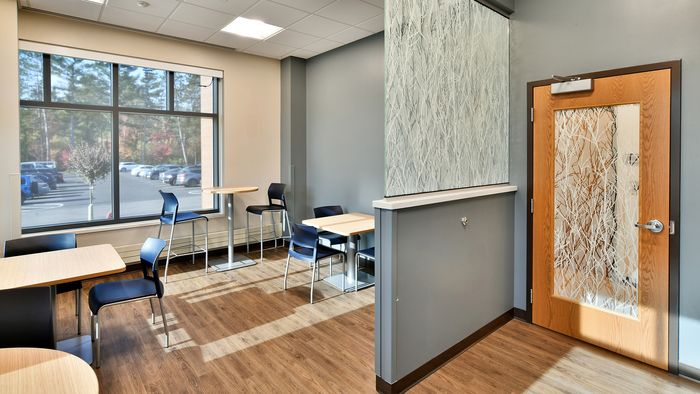Tamarack Health Clinic Addition
Hayward, WI
This two-story addition to Hayward Medical Center’s Medical Office Building will expand primary care services. The addition ties into the existing facility and includes an elevator and stairway to access the second story, which is shell space for future expansion. The finished lower level has 17,160 square feet of finished space and is comprised of a reception area, exam rooms, lab services, team workspaces, offices, locker room, and breakroom. The project included a new parking lot and reworking the existing parking lots.
M&J's ROLE
General Contractor
Construction Manager
KEY INFO
- Owner: Tamarack Health (Hayward Area Memorial Hospital)
- Architect: River Valley Architects
- Size: 30,370 sq. ft.
- Start Date: September 2023
- Completion Date: October 2024


