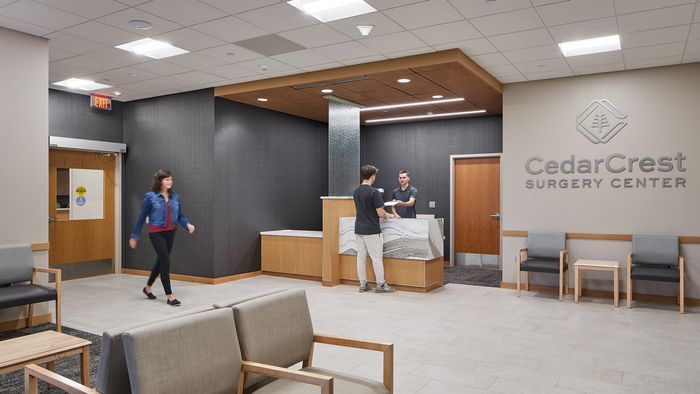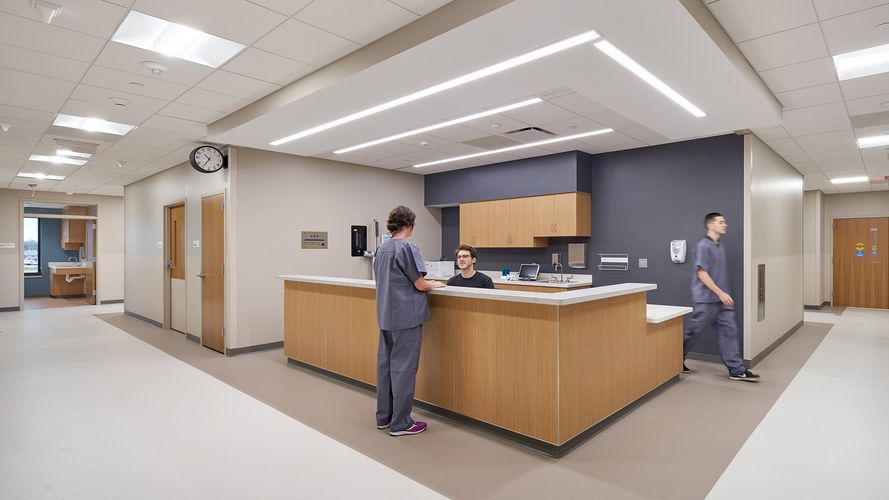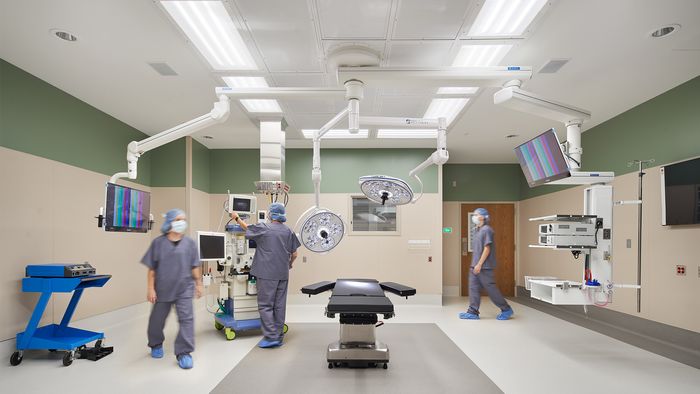CedarCrest's new stand-alone clinic in Rice Lake will serve patients with a variety of musculoskeletal disorders. The 30,000 sq. ft. facility is designed with a shared lobby that connects to separate reception areas for the rehabilitation clinic and surgery center.
The clinic features a rehab gym, exam and treatment rooms, and diagnostic imaging rooms. The surgery center has an ambulatory entrance, three operating rooms, pre-surgery and recovery rooms, a nurse's station, and storage areas to provide state-of-the-art ambulatory surgical services.
Centralized staff support spaces include locker rooms, restrooms with showers, a break area, and a mother's room.
General Building Contractor/Construction Manager
- Owner: CedarCrest Surgery Center
- Architect: BWBR Architects
- Size: 50,000 sq. ft.
- Start Date: August 2021
- Completion Date: December 2022





