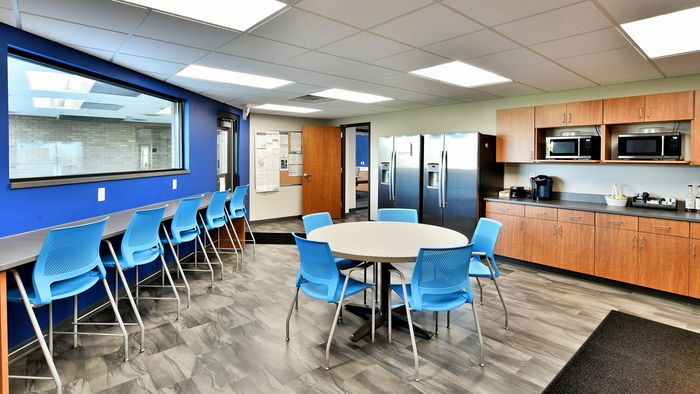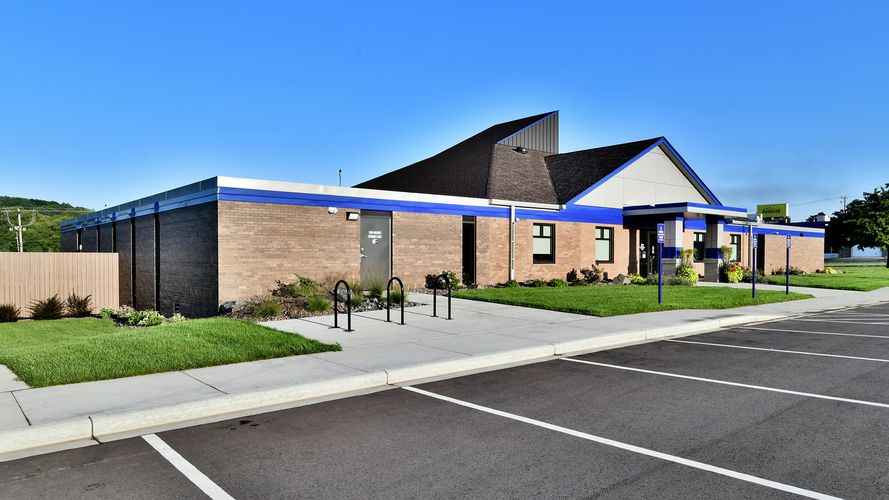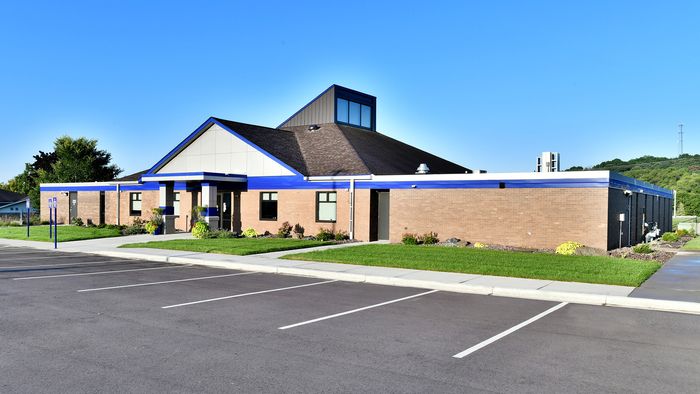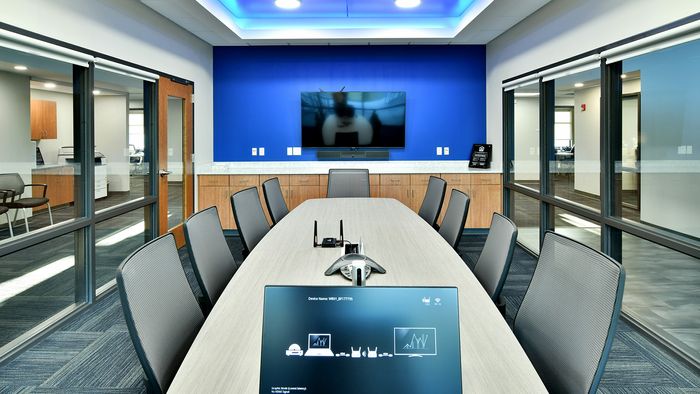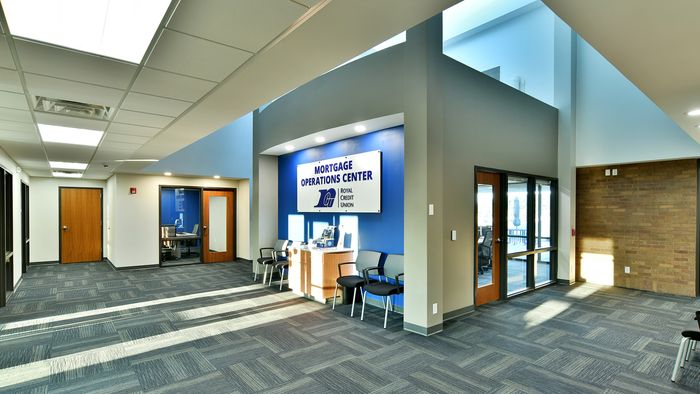RCU's new mortgage center is the result of renovating one of its retail offices to serve its members more effectively. Demo removed the former office's drive-up lanes and canopy to make room for a new member entrance. The existing bank teller area was reconfigured into a mortgage office layout, complete with a lobby, conference rooms, office spaces, restrooms, and breakrooms--one breakroom opening to a patio area converted from the retail office's main entrance.
The interior was refreshed with new doors, tile, flooring, and paint. Plumbing, HVAC, and electrical were all updated to accommodate and improve efficiencies in the new spaces. The exterior received shingle roofing, brickwork, landscaping, and asphalt paving.
General Building Contractor/Construction Manager
- Owner: Royal Credit Union
- Architect: River Valley Architects
- Size: 14,371 sq. ft
- Start Date: September 2022
- Completion Date: March 2023


