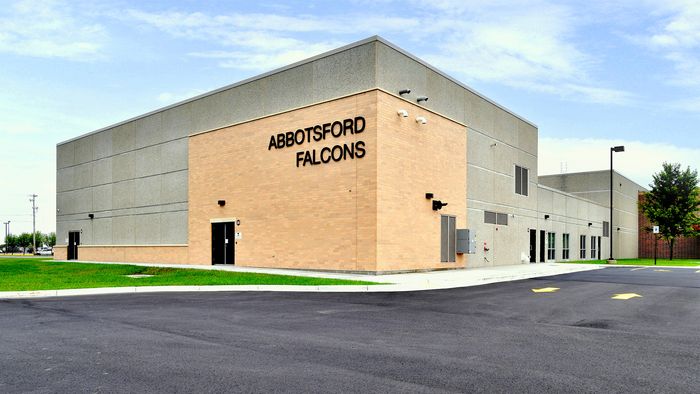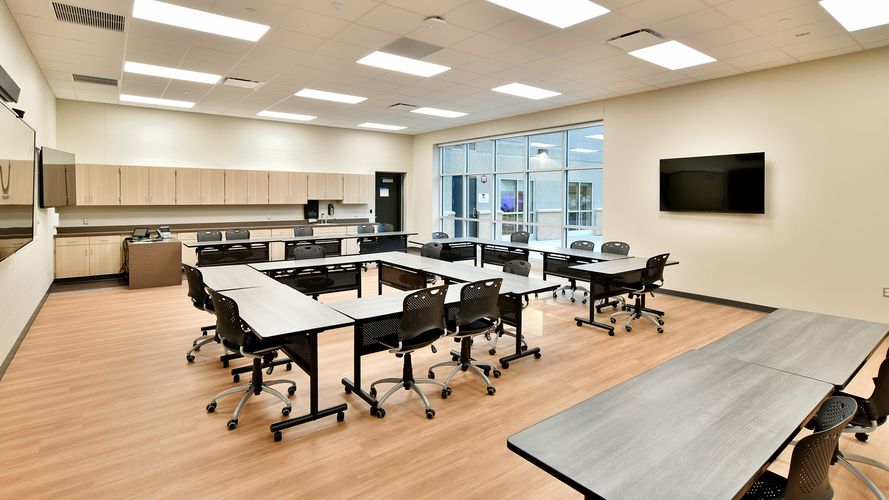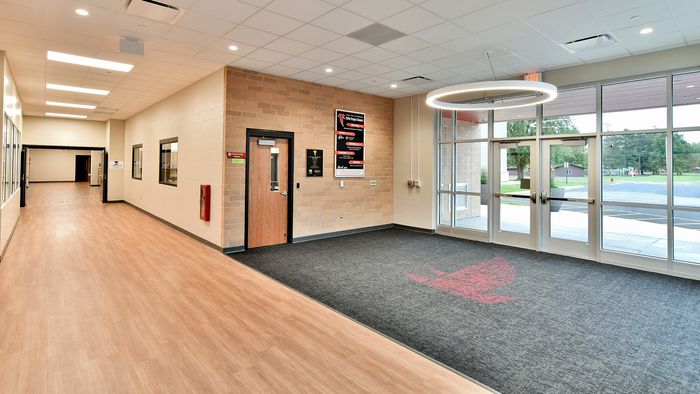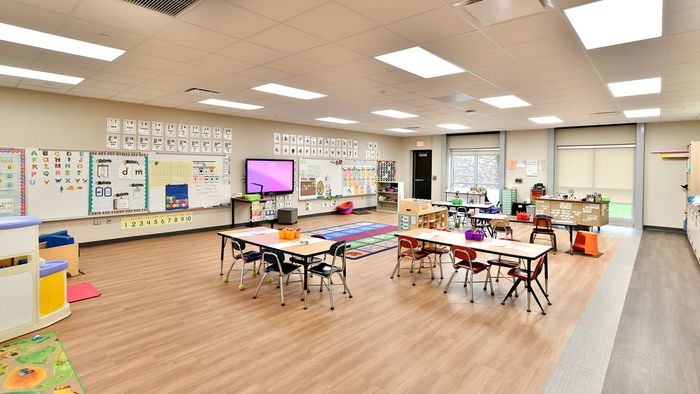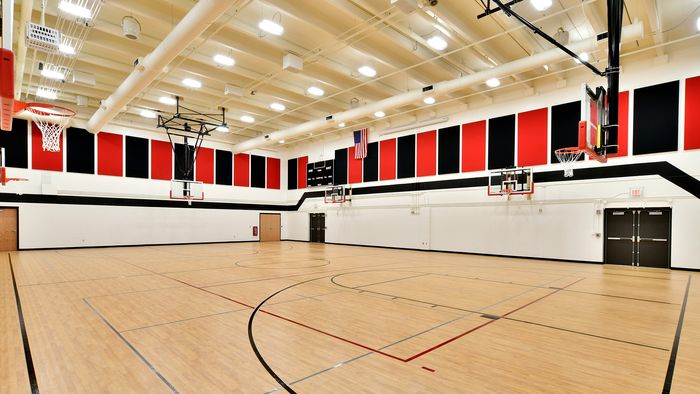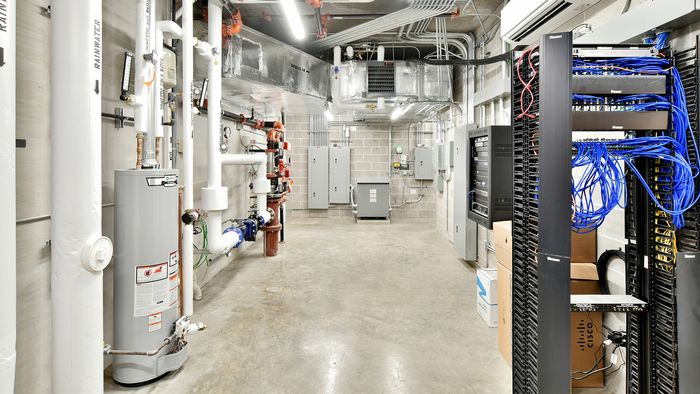This project consisted of an addition to a K-12 school to add a community room, classrooms, and gym. The classrooms, toilet rooms, and gym will be constructed as FEMA safe rooms. Components used in the construction include cast-in-place concrete, precast concrete, block and brick masonry, cold-formed metal framing, steel joists, metal deck, standing seam roof, EPDM roof, storefront and hollow metal openings, and coiling storm doors.
Interior finishes include resilient flooring, carpet, acoustic ceiling and porcelain tiles. The building’s services equipment includes plumbing, fire sprinklers, boilers, air handling units, condensing units, fire alarms, electrical, lighting, engine generator, site work, paving, and landscaping.
"The M&J referendum marketing team was great to work with during our referendum promotion and helped us pass our current referendum. They have proven to get the job done on schedule and on budget. While on site, they have been able to turn the job site into an educational experience for students as well. Classes have toured the sites and have had the opportunity to ask questions to those performing the work. At the same time, job site safety has also been a priority for their crew."
General Building Contractor
- Owner: School District of Abbotsford
- Architect: HSR Associates
- Size: 16,000 sq. ft.
- Start Date: August 2022
- Completion Date: June 2023


