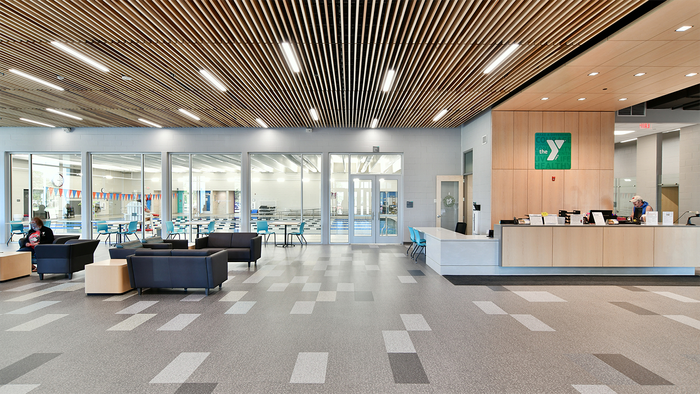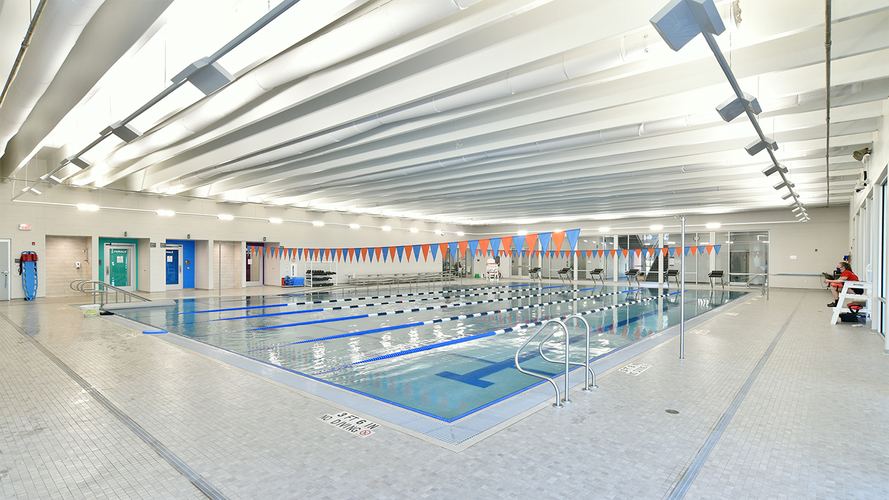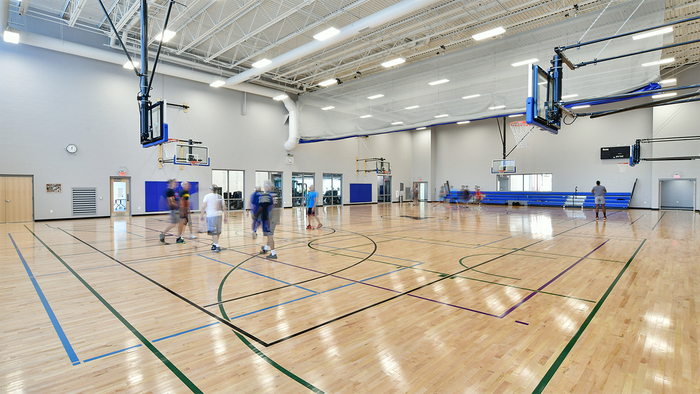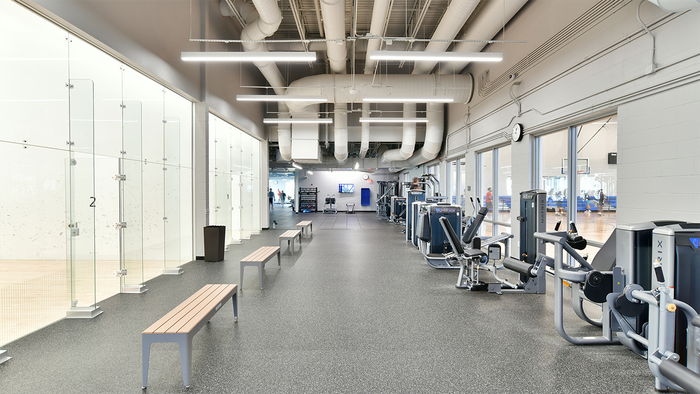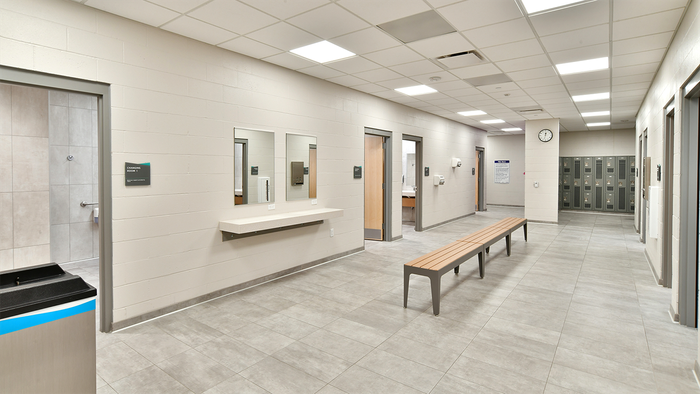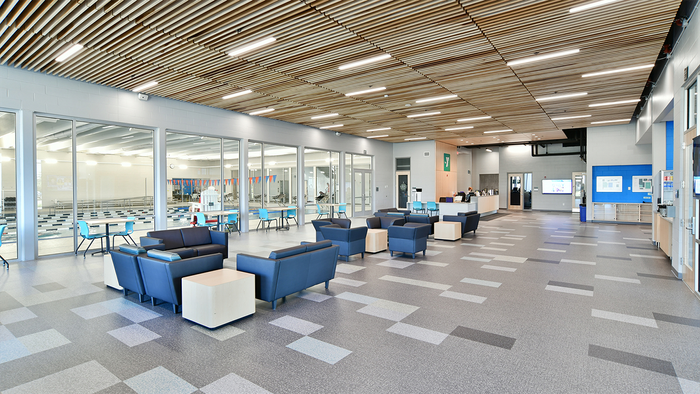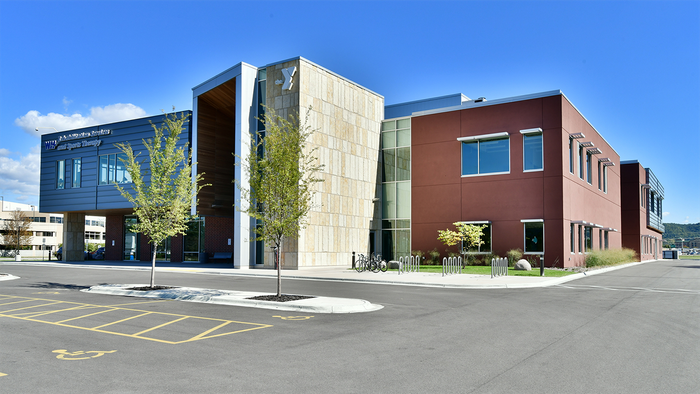The new 64,7750 sf Winona YMCA offers a spacious lobby area, two racquetball courts, a cycling center, a mixed-use gymnasium, and fitness, weight, and group exercise spaces. The aquatics area has a 6-lane zero-depth entry pool, sauna, whirlpool, and steam room; locker rooms and showers are adjacent to the aquatics area. A family fun center and a child watch area with an adjoining nursery space will benefit young families.
There is a conference room and office space that will house Live Well Winona and the American Red Cross. The 2nd floor of the building houses Winona Health’s Rehabilitation Services Department and has a built-in therapy pool. The new facility features multiple accessibility-friendly features, including better parking, an elevator, and ADA compliant areas.
General Building Contractor
- Owner: Winona YMCA, Winona MN
- Architect: River Architects, La Crosse, WI
- Size: 64,755 sq ft
- Start Date: July 2019
- Completion Date: December 2020


