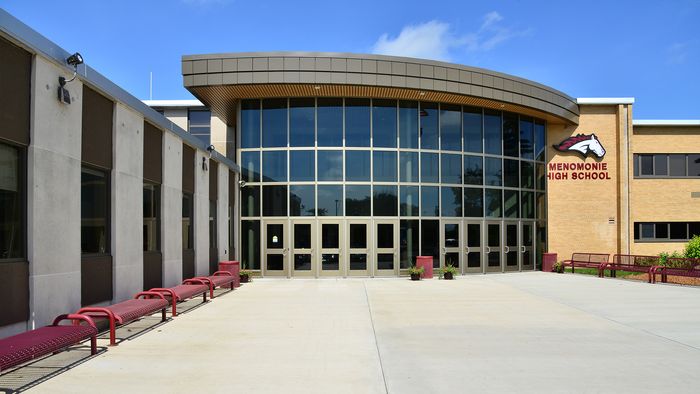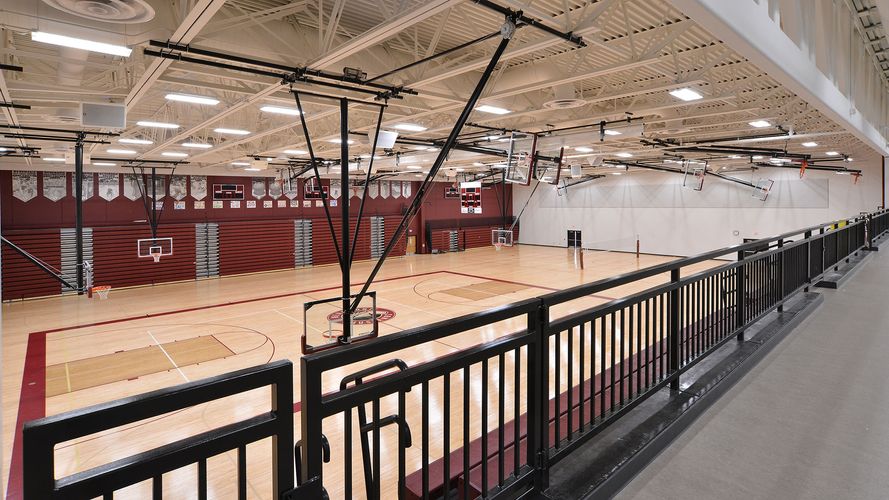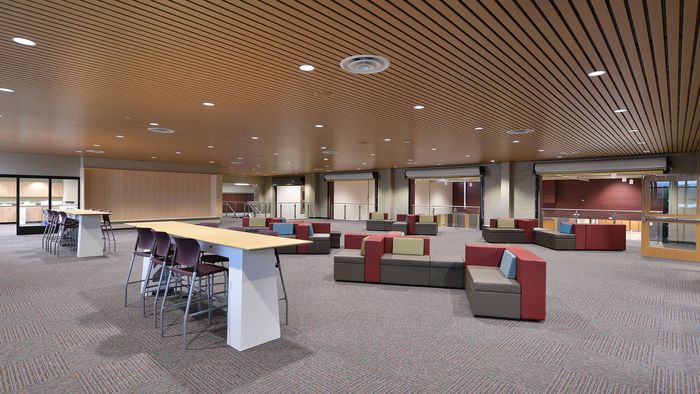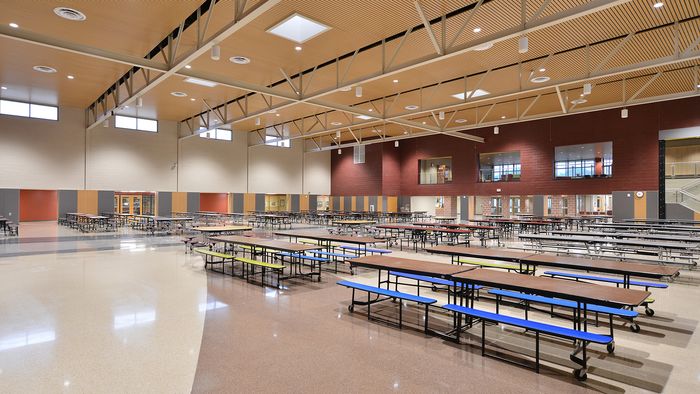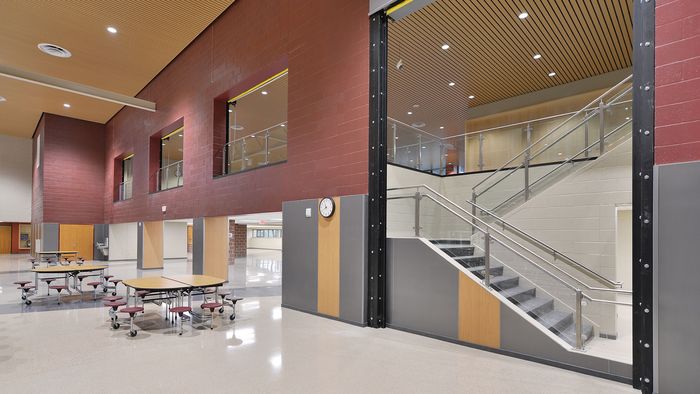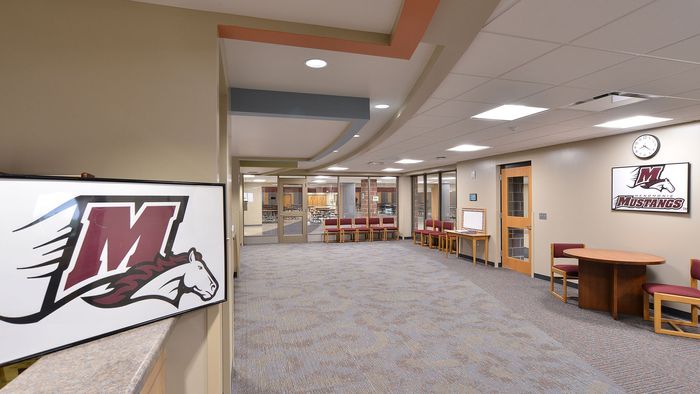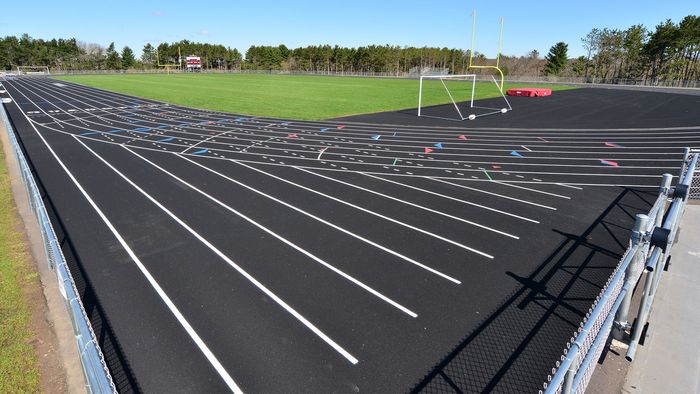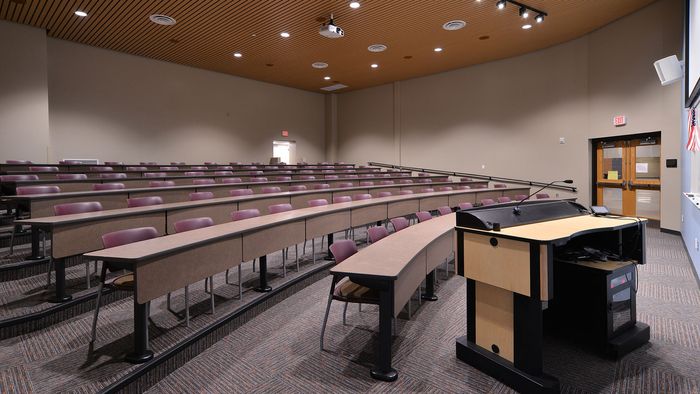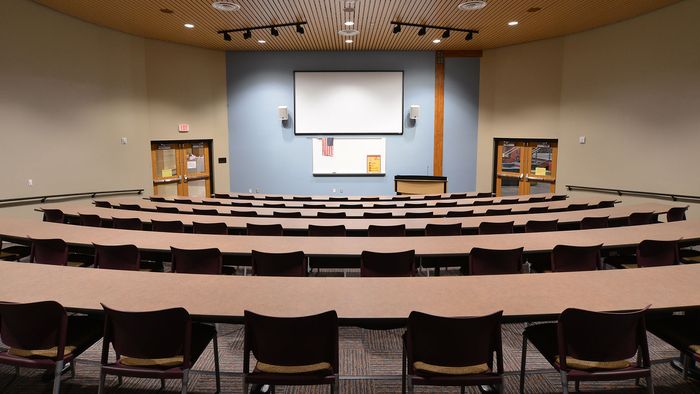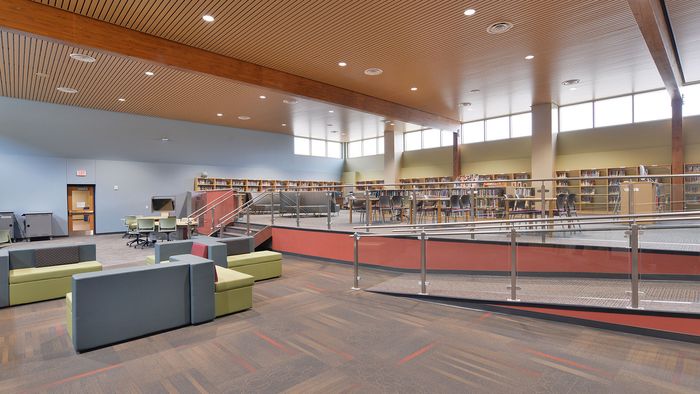Menomonie High School
Menomonie, WI
Market & Johnson completed construction on Menomonie High School, which included 90,000 sq. ft. of remodeling and approximately 45,000 sq. ft. of additions. New spaces include a new gymnasium, tech-ed, and agri-science classrooms, IMC, front entry, and athletic entrances. Remodeling spaces include a new kitchen, commons area and upper commons area, music department classrooms, boys and girls locker rooms, and offices. In addition to these spaces, each classroom received new HVAC and tele/data upgrades.
M&J's ROLE
General Building Contractor
KEY INFO
- Owner: School District of Menomonie
- Architect: SDS Architects
- Size: 135,000 sq. ft.
- Start Date: April 2014
- Completion Date: April 2014


